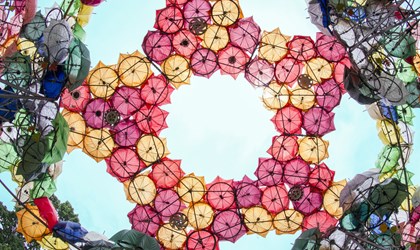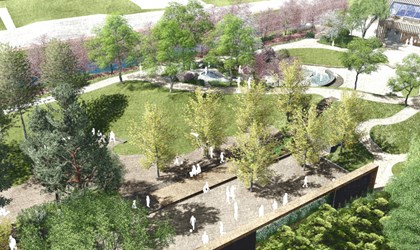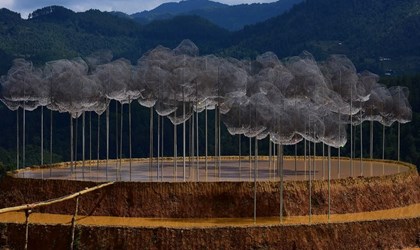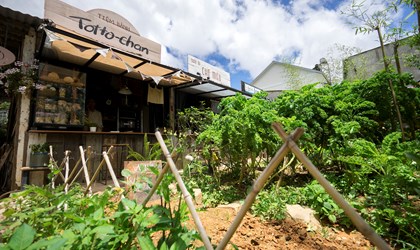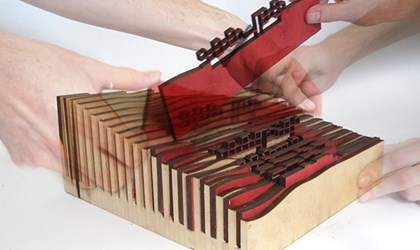 Huỳnh Nhã
Huỳnh Nhã-
Architects: Place Design Group
-
Location: Beside Jinshan Road, Tanjiang New Town, Kaiping, Guangdong Province, China
-
Category: Landscape Architecture
-
Landscape Design: Place Design Group
-
Client: Sunac China Guangzhou & Shenzhen Area
-
Area: 49392.0 m2
-
Project Year: 2018
-
Nguồn: https://www.archdaily.com/921040/szeyup-palace-display-area-place-design-group
Project background
Sunac Szeyup Palace is located on the banks of the Tanjiang River, Kaiping City. The project site is flat and open with excellent natural landscape conditions. As a noted hometown of overseas Chinese, Kaiping City, a part of Lingnan Area, frequently appears in the dream of those living overseas. As a result, the designers had to not only think about integrating natural and cultural landscape resources into the design thinking, but also about making connections to overseas Chinese.
Bối cảnh dự án Cung điện Sunac Szeyup nằm bên bờ sông Tân Giang, thành phố Khai Bình. Khu vực dự án bằng phẳng và mở với điều kiện cảnh quan thiên nhiên tuyệt vời. Là một quê hương nổi tiếng của Hoa kiều, Thành phố Khai Bình, một phần của Khu vực Lĩnh Nam, thường xuyên xuất hiện trong giấc mơ của những người sống ở nước ngoài. Kết quả là, các nhà thiết kế không chỉ nghĩ về việc tích hợp các tài nguyên cảnh quan tự nhiên và văn hóa vào tư duy thiết kế, mà còn về việc tạo kết nối với người Hoa ở nước ngoài.

Landscape circulation
The display area covers an area of 4 hectares, which is much larger than usual display area. As such, the landscape design focuses on optimizing the long walking distance and maximizing the natural advantages the project offers. We extensively considered the driving/walking flow into the center of the display area, creating an “enclosed first and open late” space: the parking area was positioned relatively close to the display area so as to reduce visitors’ walking distance. Bamboo forests and sunken footpaths enclose the front part of the space, creating a winding and peaceful atmosphere. In front of the sales center, the mirror-like waterscape and open space enables visitors to enjoy the beauty of Tanjiang River during the negotiation, leading to a strong spatial contrast.
Lưu thông cảnh quan
Khu vực trưng bày có diện tích 4 ha, lớn hơn nhiều so với diện tích trưng bày thông thường. Do đó, thiết kế cảnh quan tập trung vào việc tối ưu hóa khoảng cách đi bộ dài và tối đa hóa lợi thế tự nhiên mà dự án mang lại. Chúng tôi xem xét rộng rãi luồng lái xe / đi bộ vào trung tâm của khu vực trưng bày, tạo ra một không gian "kín trước và mở muộn": khu vực đỗ xe được bố trí tương đối gần khu vực trưng bày để giảm khoảng cách đi bộ của khách. Rừng tre và lối đi trũng bao quanh phần phía trước của không gian, tạo ra một bầu không khí quanh co và yên bình. Trước trung tâm bán hàng, khung cảnh mặt nước như gương và không gian mở cho phép du khách thưởng thức vẻ đẹp của sông Tân Giang trong quá trình đàm phán, dẫn đến sự tương phản không gian mạnh mẽ.


Landscape highlights
The bamboo forest walk leads visitors deeper inside the display area. Passing through the bamboo forest walk, the sunken footpath in front of sales center really demands visitors’ attention.
Điểm nhấn cảnh quan
Lối đi trong rừng tre dẫn du khách vào sâu hơn trong khu vực trưng bày. Đi qua lối đi trong rừng tre, lối đi bộ chìm trước trung tâm bán hàng thực sự thu hút sự chú ý của du khách.



The bowl-shaped space in footpath allows visitors to stay in the mist. A tree stands in the bowl-shaped space, creating a strong focal point for the forecourt plaza.
Không gian hình bát quái trong lối đi bộ cho phép du khách ở trong sương mù, với tiêu điểm là cây xanh được đặt độc lập trong quảng trường nước.






 Initially, the high-water level was expected to affect the tree’s survival. So we applied a partially sinking planting tank to avoid the roots being soaked by groundwater.
Initially, the high-water level was expected to affect the tree’s survival. So we applied a partially sinking planting tank to avoid the roots being soaked by groundwater.
Ban đầu, mực nước cao dự kiến sẽ ảnh hưởng đến sự sống của cây. Vì vậy, chúng tôi áp dụng một bể trồng chìm một phần để tránh rễ bị ngâm trong nước ngầm.
While viewed from the sales centre the tranquil and broad waterscape is connected with the surface of Tanjiang River. With water and sky sharing the same color, the design theme of creating a connection between the clouds and water is achieved.
Trong khi nhìn từ trung tâm bán hàng, khung cảnh nước yên tĩnh và rộng được kết nối với bề mặt của sông Tân Giang. Với nước và bầu trời cùng một màu, ý tưởng kết nối giữa bầu trời và mặt nước đã đạt được thành tựu.










In the inner courtyard, the designers elaborately built a “wind-bell feature wall” that echoes marginal waterscape. The wall consists of tens of thousands of mirrored blades that will move with the wind and reflect light above the water once the breeze hits.
Trong sân trong, các nhà thiết kế đã xây dựng một "bức tường biểu tượng của chuông gió" vang vọng cảnh nước bên lề. Bức tường bao gồm hàng chục ngàn lưỡi gương được nhân đôi sẽ di chuyển theo gió và phản chiếu ánh sáng trên mặt nước một khi làn gió thổi vào.
An open space was specially designed along the display area to create a place to view the beauty of the Tanjiang River. The designers combined the land art landscape with walkway and woods. A mirror-like “starlight wall” was created on both sides of the walkway, where river surface, sky and tree shadow meet with one another, with the angle of each steel plate designed to precision.
Một không gian mở được thiết kế đặc biệt dọc theo khu vực trưng bày để tạo ra một nơi để ngắm vẻ đẹp của sông Tân Giang. Các nhà thiết kế đã kết hợp cảnh quan nghệ thuật đất với lối đi và rừng. Một "bức tường ánh sao" giống như gương được tạo ra ở hai bên lối đi, nơi mặt sông, bầu trời và bóng cây gặp nhau, với góc của mỗi tấm thép được thiết kế chính xác.

 Officce: 284/57 Lý Thường Kiệt, Phường 14, Quận 10, TP HCM
Officce: 284/57 Lý Thường Kiệt, Phường 14, Quận 10, TP HCM 0969 79 76 19 -
0969 79 76 19 -  [email protected]
[email protected]| LIÊN KẾT |      |







